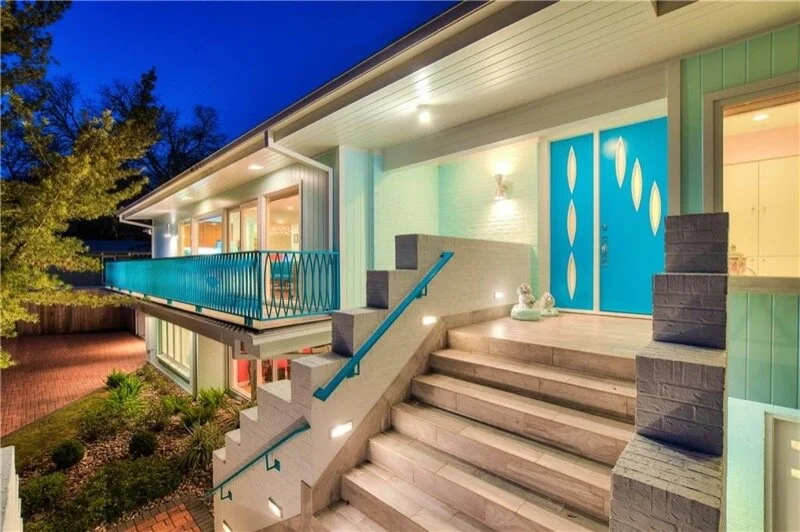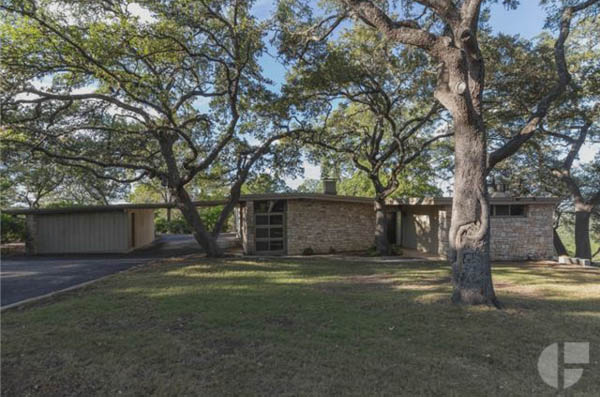Fehr & Granger
Officially established in 1946 F&G was one of the first and possibly most influential mid century modern architectural firms in Austin. The firm flourished after WWII and includes an extensive body of work consisting of both residential work as well as commercial projects. There most well know projects include Sneed residence (1953) in Austin, O. Henry Junior High School (1954) in Austin, Saint Stephen's Chapel (1955) in Austin, and Clifton Hall at Texas Lutheran College (1956) in Seguin, They received multiple awards for their work in the magazine Progressive Architecture. Their Robert Mueller Airport received a Design Award in 1959 and another award in 1961.
Austin National Bank Drive-In], circa 1961. Image AR.2009.014(171), Austin History Center, Austin Public Library.]
Charles Granger (1913-1966)
Charles Granger like Arthur Fehr was a graduate of UT, but was nearly 10 years younger. Fehr and Granger first met in the 30's while both were working at the National Park Service at Bastrop. After graduation in 1936 Granger would move to California to work with Richard Neutra. He would return to Ausin in 1938 to join Arthur Fehr's architectural firm, but when work in Austin slowed, he would once again leave the state. This time he would travel to Michigan to attend school at Cranbrook Academy of Art. Around the same time Cranbrook boasted other influential architects such as Charles and Ray Eames. His teachers included Eliel Saarinen (father of Eero Saarinen) who he would later work for while in Michigan. In 1946 he would return to Austin to establish Fehr & Granger where he would practice until his death in a car accident in 1966.
Charles Granger house (1952)
Photo: Stephanie Jones, Austin Chronicle
Arthur Fehr (1904-1969)
Arthur Fehr received his degree in architecture from UT in 1925 and began working for an architect in San Antonio, followed by a year in New York and a tour of Europe. During the Depression he helped with survey and restoration work of one of the missions in San Antonio, and then was hired as park architect for the National Park Service. He was assigned to Bastrop State Park, and for three years he designed, supervised and participated in the construction of all the structures there, working with the Civilian Conservation Corps, as well as nearby Buescher State Park. During this time he met a kindred spirit in Charles Granger, newly graduated from UT, who briefly worked as his assistant and would later become his business partner. In 1937 he resigned and opened his own practice in Austin, where his first commission was the First English Lutheran Church. By this time he was beginning to pull away from his traditional training toward modernism. An admirer of Walter Gropius and the Bauhaus, he emphasized craft, economy of construction, the use of readily available materials and functional design. The first of his efforts to be published in a national magazine was the St. Elmo-Tel, on the highway to San Antonio south of Austin. It was an early example of what would be the hallmark of Fehr and Granger’s work in the post-war years: a spare and “industrial” look, admitting abundant light and ventilation, and treating economy of construction not as a limitation but as another design element. It was important to use local materials and local craftsmen, as well.
Arthur Fehr home (1949) photo circa 2010
(Arhtur Fehr info courtesy of Preservation Austin, author Marty Moulthrop)


![ Austin National Bank Drive-In], circa 1961. Image AR.2009.014(171), Austin History Center, Austin Public Library.]](https://images.squarespace-cdn.com/content/v1/511b17fde4b0110f1ecba27c/1501884816968-DOH2H2PMV9SRW4AB1UU8/image-asset.jpeg)











